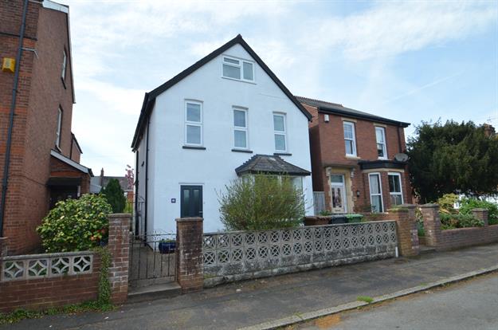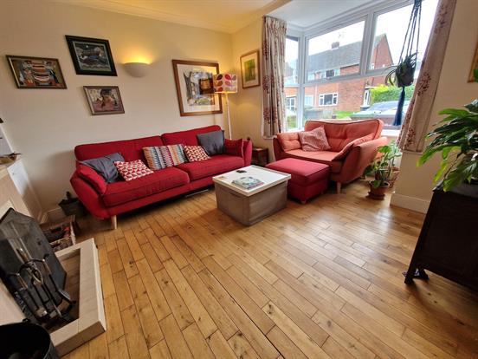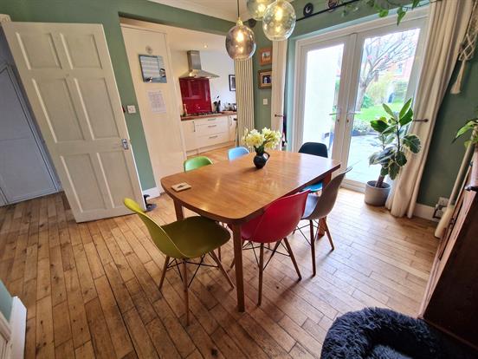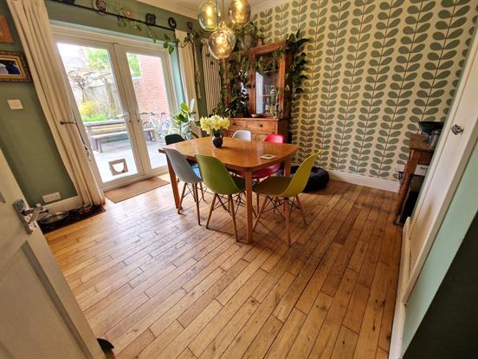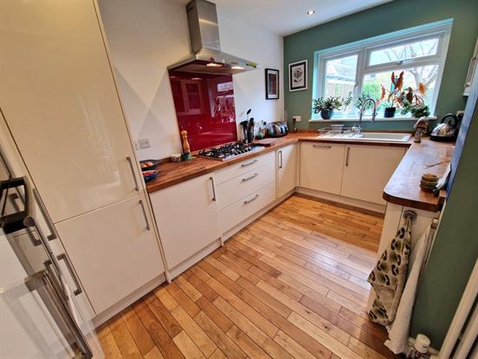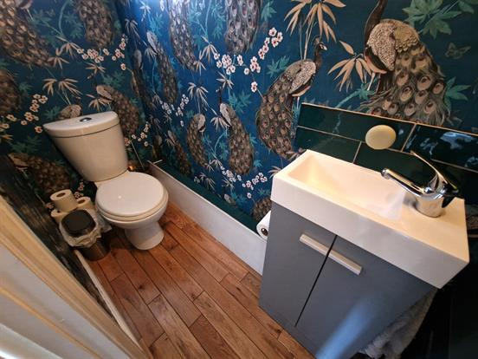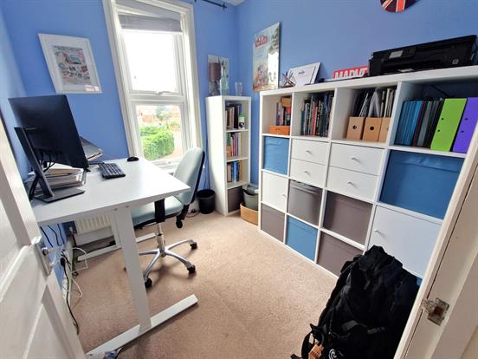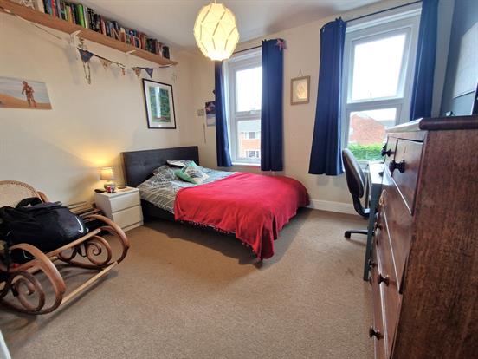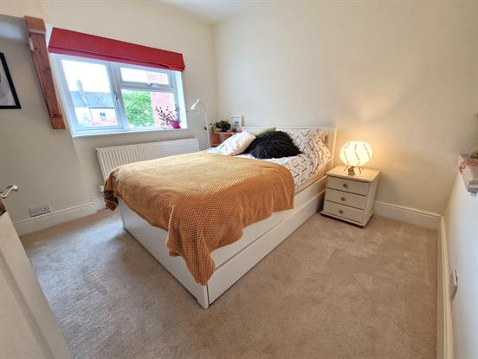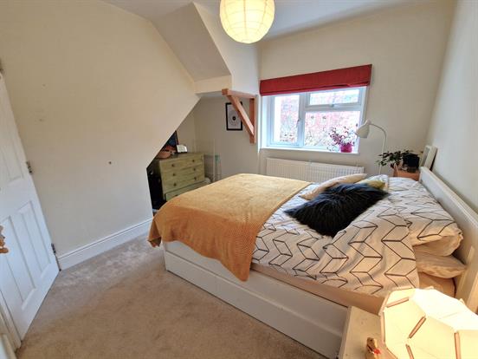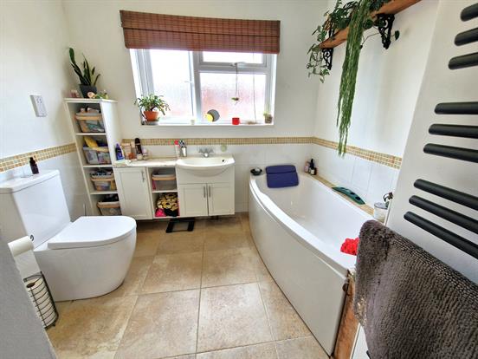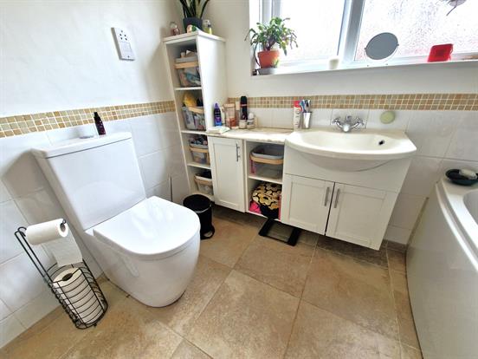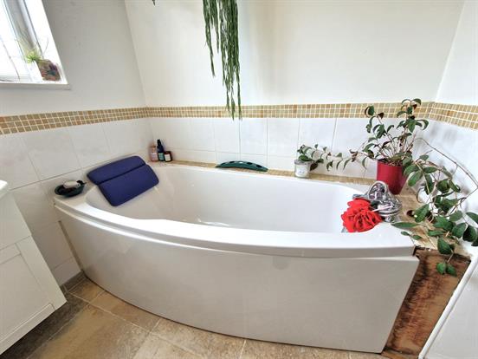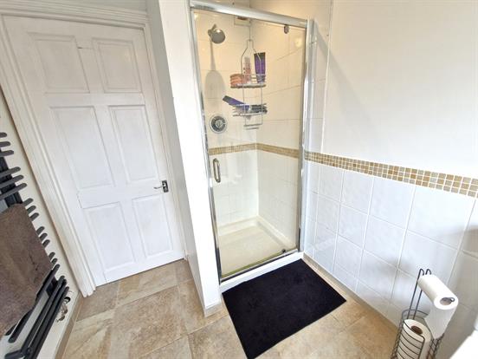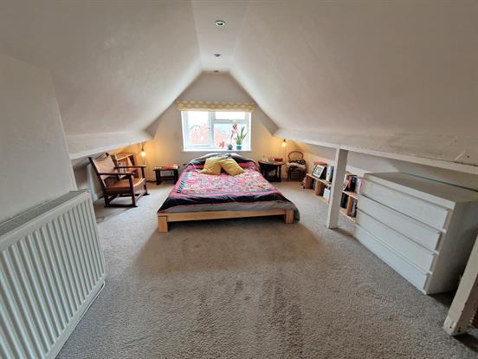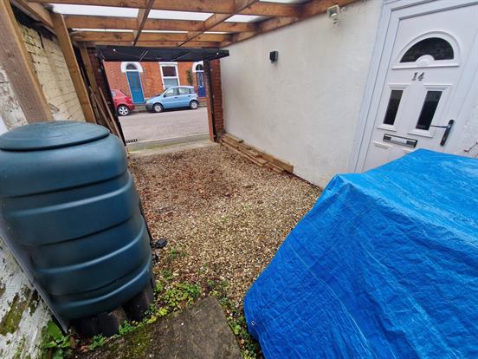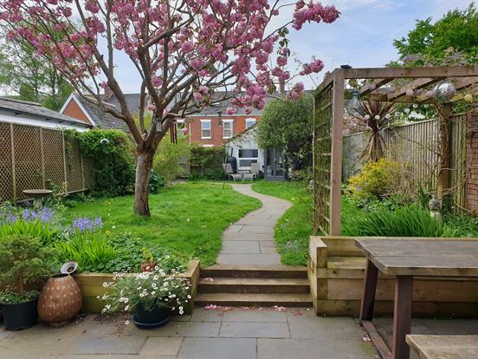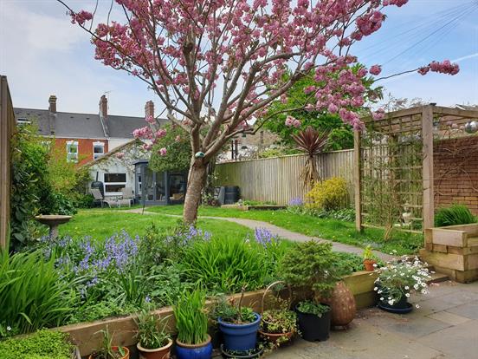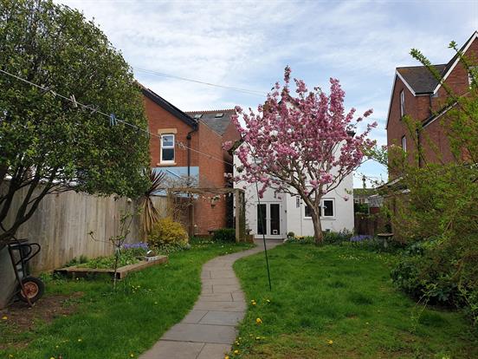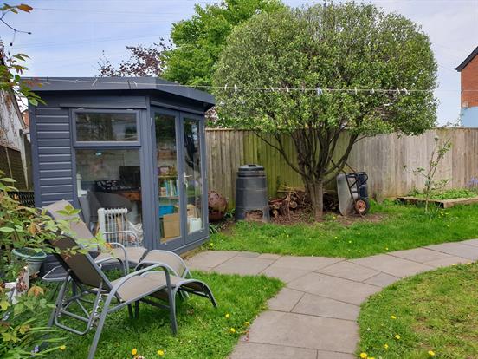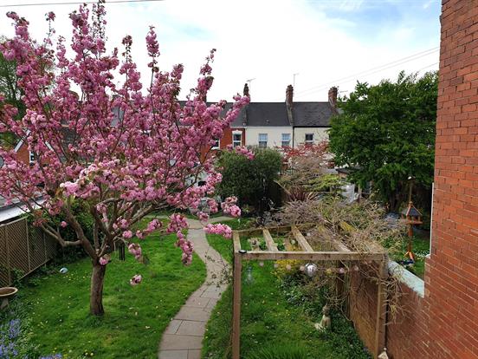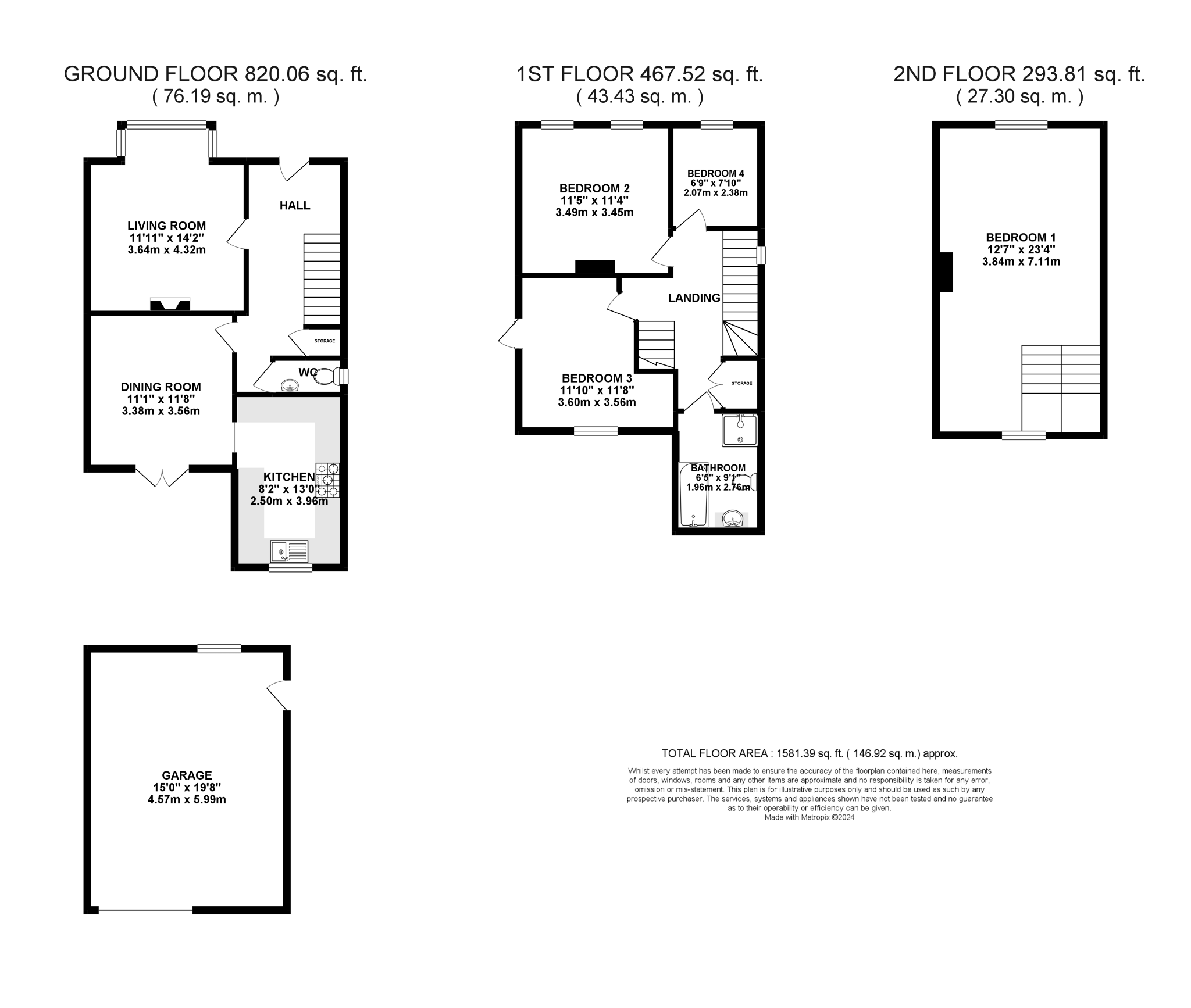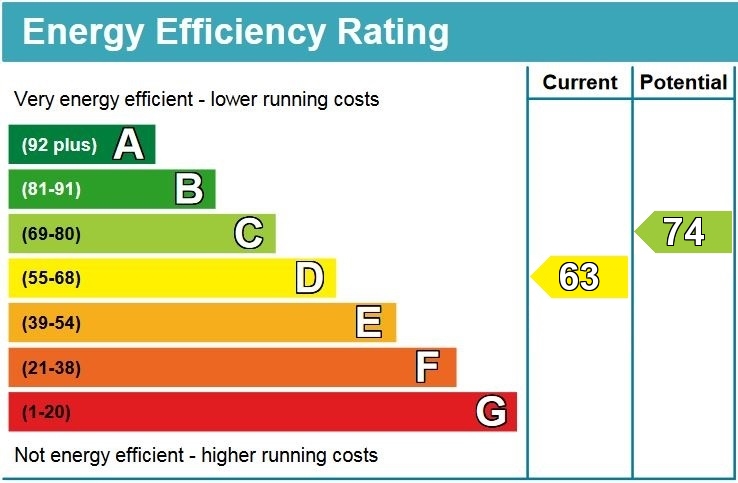Underhill Estate Agents are delighted to bring to market this well presented 4 bedroom detached property in a sought after location within the conservation area of St Thomas, Exeter. Ideally placed for local shops, outstanding schools, supermarkets and both the A30 and M5 giving easy access for commuters. Exeter city centre is also within easy access with its wide variety of shops, restaurants, train stations and the university as well as the historical Exeter Quay. This spacious accommodation benefits from a good sized living room with bay window, large dining room with patio doors leading to the rear garden, down stairs WC, modern fitted kitchen, 3 double bedrooms, a 4th single bedroom/home office and a spacious family bathroom with panelled bath and separate shower cubicle. This property is in a very desirable location and would make a wonderful family home. Viewings are highly recommended.
Front Garden
Fully enclosed by a small wall and metal gate, side access and mature plants.
Hallway:
Composite double glazed front door, double radiator, access to living room, kitchen, WC and first floor. Real wood flooring.
Living Room:
A good sized living room with coving, upvc double glazed bay window to front, TV and Satellite sockets, working fire place with tiled mantle and surround, double radiator and real wood flooring.
Dining Room:
A good sized dining room with coving, upvc double glazed double doors leading out to the rear garden patio perfect for al-fresco dining in the summer months, designer radiator and real wood flooring.
Kitchen:
A modern fitted kitchen with range of cream gloss wall and base kitchen units, built in fridge freezer, built in double fan oven, built in washing machine, built in dishwasher, built in concealed bin storage, pan drawers, solid oak worktop, 5 ring gas hob with extractor over, ceramic single bowl sink with mixer tap, upvc double glazed window to rear, coving and real wood flooring.
WC:
Vanity basin with mixer tap, close coupled WC and real wood flooring.
First Floor Landing:
Upvc double glazed window, access to all bedrooms and bathroom. Carpeted flooring.
Bedroom Two:
Double bedroom with two upvc double glazed windows to front, double radiator and carpeted flooring.
Bedroom Three:
Double bedroom with upvc double glazed window to rear, double radiator and carpeted flooring.
Bedroom Four:
Bedroom with upvc double glazed window to front, double radiator and carpeted flooring.
Bathroom:
A modern fitted bathroom with single shower cubicle, panelled bath with mixer tap and shower attachment, close coupled WC, vanity wash hand basin, designer radiator, upvc double glazed obscure glass window, extractor fan and tiled flooring with electric underfloor heating.
Bedroom One (with restricted head height in some areas):
Located on the top floor this spacious double bedroom with downlights, upvc double glazed window to front, double radiator and carpeted flooring.
Rear Garden:
A spacious and well maintained garden with enclosed with brick wall and fencing, laid to grass with pathway, summer house, mature trees and shrubs,
Garage
Large garage at rear with shingled driveway to side with pergola over and door for security.
Property Description
Video
Floor Plan
Map
EPC

